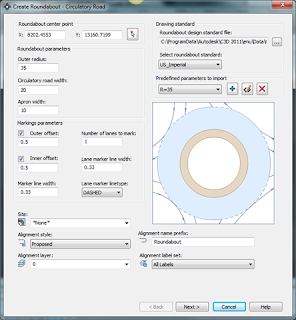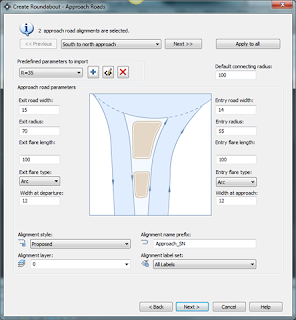Tonight I played around a little more with C3D 2011 and discovered more new features that I want to share with you.
- Crop Surface has been added into the Surface ribbon. This feature allows you to crop an area of surface and export into another drawing or a new drawing. This will come in hand why you have an over USGS surface cover several hundred acres and you only need a small portion of the surface for your site. One rule of thumb, if you make changes to the source drawing be sure to save the current drawing before you rebuild the surface which you just created.


2. Create Best Fit Profile has been added to the Create Design ribbon under the Home contextual tab. This feature helps guide you in you design for the best possible and logical path through a series of surfaces profiles and featurelines and other AutoCAD entities.


3. Application Status Bar has a new look with some new features. First, quick access to your hardware acceleration feature. The 3d orbit, pan, show motion and steering wheel have been removed and added to a floating toolbar on the right side if your screen. A quick to your data shortcut reference has been added. Last but not least, the Autodesk TrustedDWG link was added which can be used with your TrueView software.


4. Two new features were added to the Ground Data Ribbon. You can now use the minimum distance between surfaces feature. In addition, the resolve crossing breakline feature. This feature will help when you have several breaklines in a EG or PG surface.

5. Stage Storage feature has been added to the Design ribbon under the Analyze contextual tab. In 2010 this feature was only available to subscription owners as a download.



























