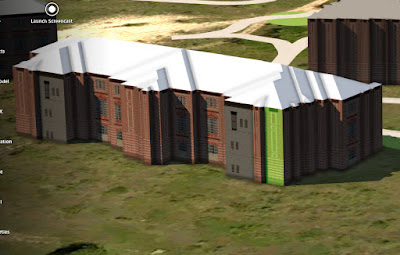Good afternoon everyone. I am definitely excited about the DFWBIUG training event. This has been three months in the making. It basically became a second job for me trying to find the perfect location, working with all the instructors schedules, and getting sponsors for the event. Now we are just two weeks away. Some of the registered attendees have requested to see a class agenda. As requested, I have posted the preliminary class agenda for each classrooms. In addition to attending classes, attendees will have the opportunity to network and learning about our sponsors software and products, in the exhibit area. We will have roughly 6-8 sponsor/vendor booths. A light lunch will also be provided. After the event, I would like to go to Champs for happy hour. Anyways, I hope to see everyone there. Definitely a great group of instructors for this event. I also posted the class floorplans below.
DFWBIUG Training Day 2016 Agenda
Friday, July 15, 2016
| 7:30 am to 8:00 am | Exhibit Area Open / Breakfast Snacks |
CLASSROOM G1
| 8:00 am to 9:00 am | InfraWorks 360-The Dynamic Dou: Get More Done with InfraWorks 360 and Civil 3D Together |
| 9:00 am – 10:00 am | Infrastructure Design Suite Data Exchange |
| 10:00 am to 10:15 am | Break |
| 10:15 am to 11:15 am | Why InfraWorks 360 |
| 11:20 am to 12:15 pm | Customizing Autodesk InfraWorks 360 |
| 12:15 pm to 1:25 pm | Lunch |
| 1:25 pm to 2:25 pm 2:30 pm to 3:25 pm | Terrain Extraction from Reality Capture Point Cloud Data Open |
| 3:30 pm to 4:30 pm | City Asset Feature Extraction from Reality Capture Point Cloud Data |
| 4:35 pm to 5:30 pm | InfraWorks 360 Open Forum (Panel: Todd, Brian, Ramesh, Tony,) |
CLASSROM G2
| 8:00 am to 9:00 am | A Practical Guide to GIS in AutoCAD Civil 3D |
| 9:00 am to10:00 am | Civil 3D Style and Settings Tips and Tricks |
| 10:00 am to 10:15 am | Break |
| 10:15 am to 11:30 am | Pressure Pipes in Civil 3D – Gravity and Pressure |
| 11:30 am to 12:15 pm | Open Class Discussion |
| 12:15 pm to 1:25 pm | Lunch |
| 1:25 pm to 2:25 pm | Reality Capture with Leica Cyclone |
| 2:30 pm to 3:25 pm | A Practical Guide to GIS in AutoCAD Civil 3D |
| 3:30 pm to 4:30 pm | Storm & Sanitary Analysis – From Rainfall to Runoff to Discharge |
| 4:35 pm to 5:30 pm | Open |
CLASSROM G3
| 8:00 am to 9:00 am | Car Animation in InfraWorks 360 |
| 9:00 am to 10:00 am | Working with Profile Structure Styles in AutoCAD Civil 3D |
| 10:00 am to 10:15 am | Break |
| 10:15 am to 11:30 am | Working with Storm Culverts in InfraWorks 360 |
| 11:30 am to 12:15 pm | InfraWorks 360 – There’s a Trick to That |
| 12:15 pm to 1:25 pm | Lunch |
| 1:25 pm to 2:25 pm | Creating Hydraulic Pipe Labels in AutoCAD Civil 3D |
| 2:30 pm to 3:25 pm | Open |
| 3:30 pm to 4:30 pm | InfraWorks 360 and Civil 3D Interoperability |
| 4:35 pm to 5:30 pm | Car Animation in InfraWorks 360 |
CLASSROM G6
| 8:00 am to 9:00 am | Follow the GIS Brick Road: Civil 3D/MAP 3D |
| 9:00 am to 10:00 am | Working with Autodesk Vehicle Tracking Design Tools |
| 10:00 am to 10:15 am | Break |
| 10:15 am to 11:30 am | 3rd Party Apps in AutoCAD Civil 3D |
| 11:30 am to 12:15 pm | InfraWorks 360 – There’s a Trick to That |
| 12:15 pm to 1:25 pm | Lunch |
| 1:25 pm to 2:25 pm | Advance Grading Tips in AutoCAD Civil 3D |
| 2:30 pm to 3:25 pm | Open |
| 3:30 pm to 4:30 pm | Pond Grading and Analysis Made Simple |
| 4:35 pm to 5:30 pm | AutoCAD Civil 3D Open Topic Forum (Panel: Eddie, Rick, Juan, Jason) |
CLASSROM G7
| 8:00 am to 9:00 am | Revit Tips and Tricks Basics |
| 9:00 am to 10:00 am | Working with Revit Part Families |
| 10:00 am to 10:15 am | Break |
| 10:15 am to 11:30 am | Demystifying Revit’s Stairs and Railing |
| 11:30 am to 12:15 pm | Revit Open Forum Discussion |
| 12:15 pm to 1:25 pm | Lunch |
| 1:25 pm to 2:25 pm | What’s New in AutoCAD Civil 3D 2017 |
| 2:30 pm to 3:25 pm | Revit Interference Checking vs Navisworks Clash Detection (AIA 1 LU) |
| 3:30 pm to 4:30 pm | Concept Design for Commercial Development Workflow -InfraWorks 360 to Civil 3D to Vehicle Tracking |
| 4:35 pm to 5:30 pm | New Features & Workflows of Autodesk Building Design Suite 2017 |
CLASSROM G8
| 8:00 am to 9:00 am | 3rd Party Apps in AutoCAD Civil 3D |
| 9:00 am to 10:00 am | Reality Capture with Leica Cyclone |
| 10:00 am to 10:15 am | Break |
| 10:15 am to 11:30 am | Introduction to Panzura |
| 11:30 am to 12:15 pm | AutoCAD Tips & Tricks 2016-2017 |
| 12:15 pm to 1:25 pm | Lunch |
| 1:25 pm to 2:25 pm | What’s New in AutoCAD 2017 |
| 2:30 pm to 3:25 pm | Open |
| 3:30 pm to 4:30 pm | Introduction to Panzura |
| 4:35 pm to 5:30 pm | Revit Open Topic Forum (Panel: Kevin, Gabe, Daniel) |
Eventbrite Post: https://www.eventbrite.com/e/dfwbiug-training-day-2016-tickets-25422176414
















