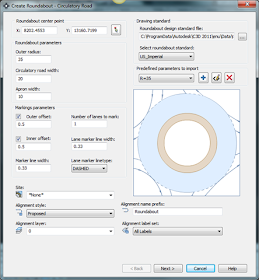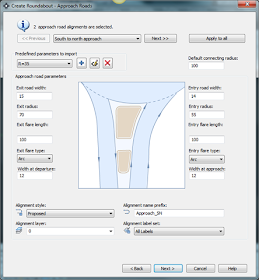Good morning every. I will post part 2 of corridor tonight. This morning I will show you how to customize your quick properties. For those of you that don’t use the quick properties I highly recommend you try it a few times. Mine is always on because I like to make changes on the fly. Quick properties make possibly to make quick changes to objects.
When you click on an object, the default properties for that object appears such as style, name, description, and layer. Lets say I want to know more about the object and have the capabilities to make more changes.
1. right click on your quick properties icon on the status bar and select setting.
2. In your drafting settings dialog box change the minimum number of rows from 5 to 15 (Palette behavior) This will allow quick properties to display a number of default rows.
3. Select an object such as a C3D pipe structure. Click on the customize button at the top right in the quick properties. (As you can see my quick properties displays more rows of property information.)
4. Here I have the ability to add more property information about my object to the quick properties. If you want to add more objects on your list click on the edit button at the top right corner of your list. (pencil icon at top)
5. The edit object type list dialog box will appear. Here you can select more featured objects you want to ability to show properties for. For example I also added Raster Image, surface, tables, corridors, and block reference. Once you add more feature objects you will have to assign the default property information to appear. Once you are done you can select apply.
I personally think using the quick properties will help you save time. One thing I have notice is that if you regular properties dialog box is open and left open, it tends to lag my drawings because every time you select an object it is refreshing or regen while it pulls up the properties of that object. Anyways thank yall for stopping by. Hope yall have a great day.



















































